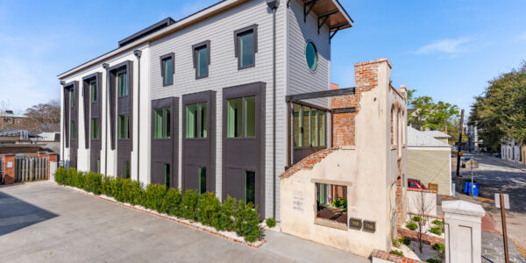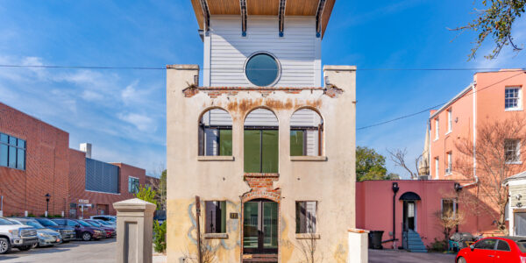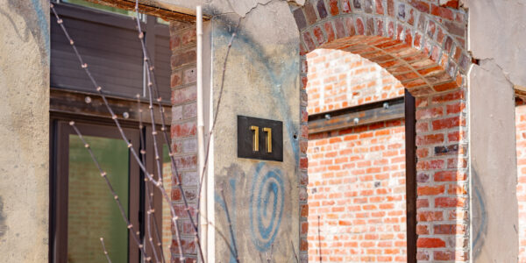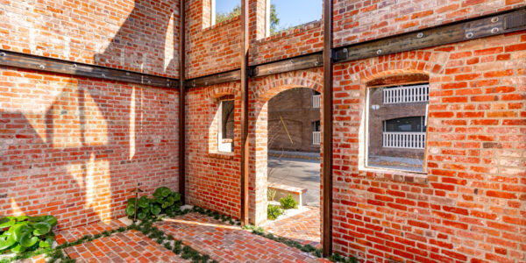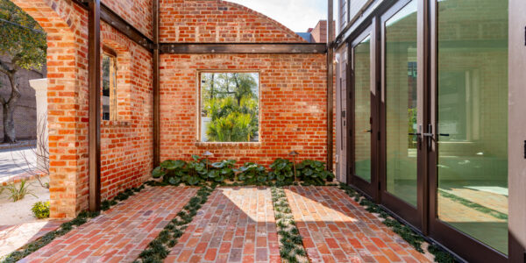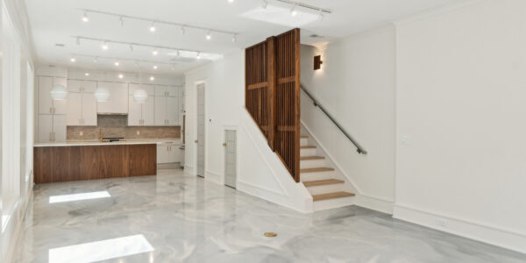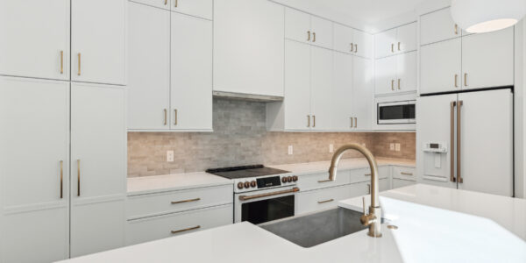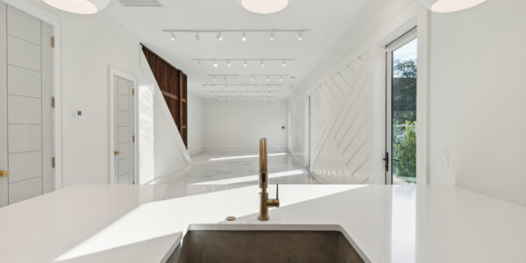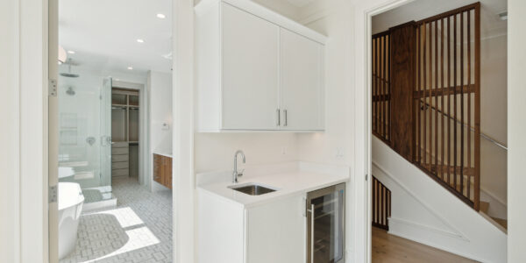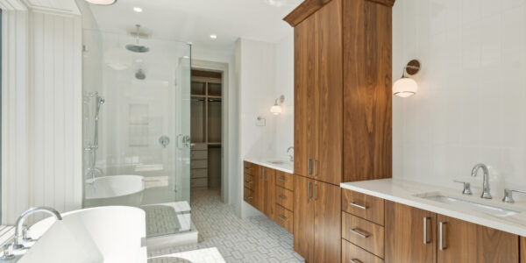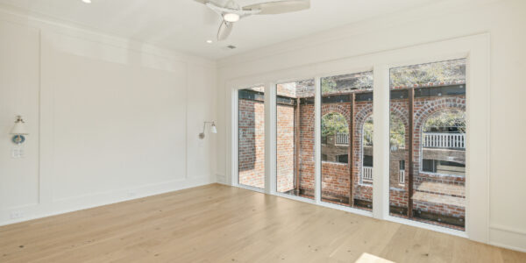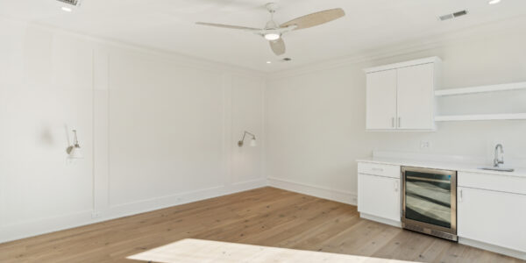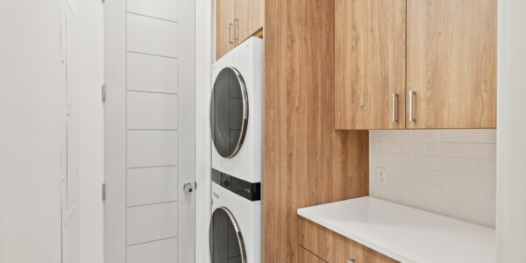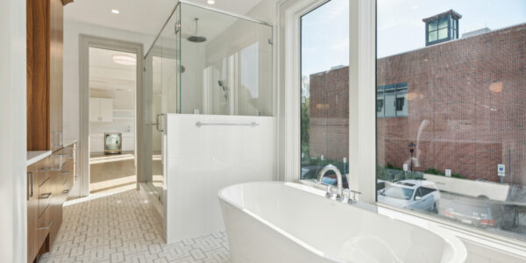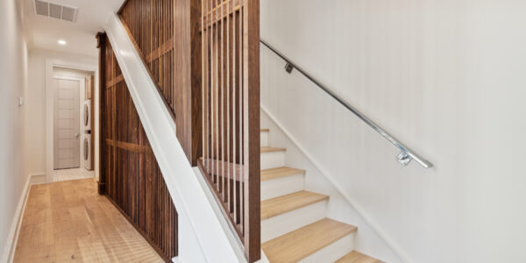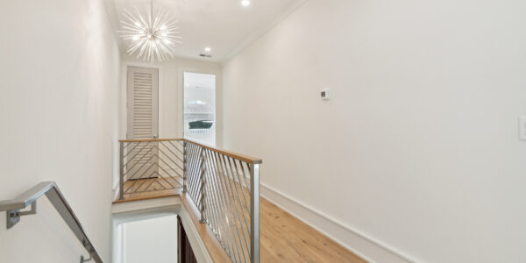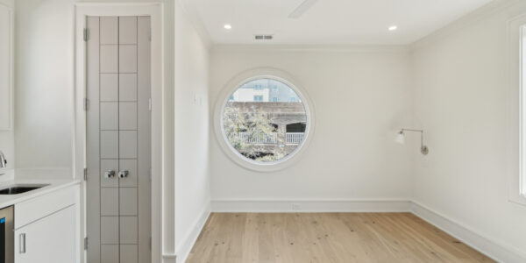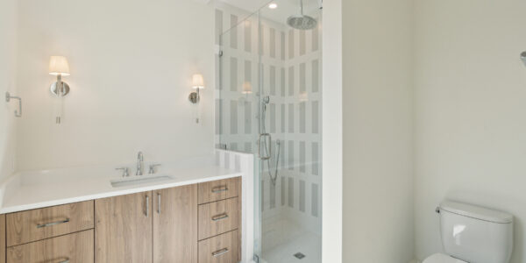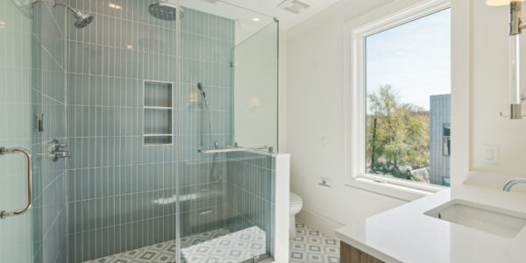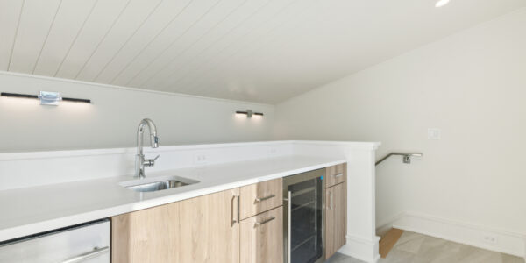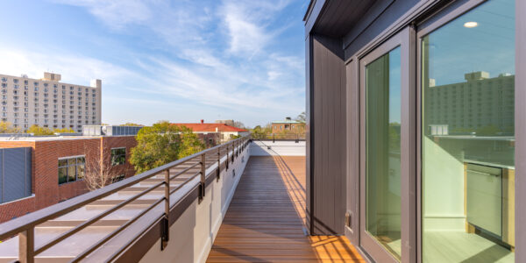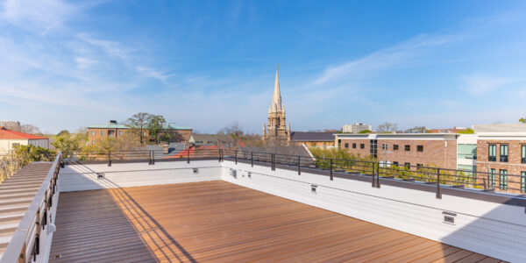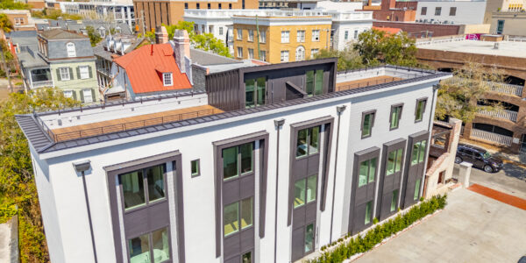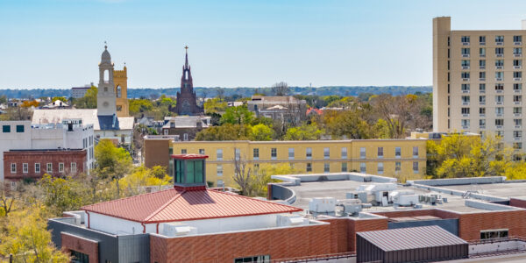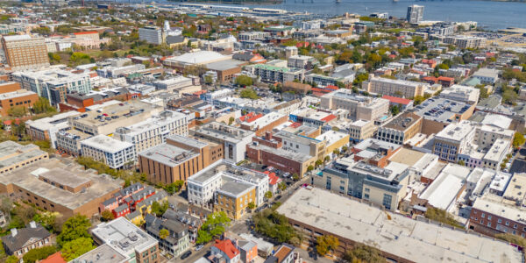Nestled just one block away from King Street’s infamous central business district, Simons Walk Condominiums stand as a unique gem in Charleston’s architectural landscape. These exceptional residences seamlessly blend the charm of history with the modern convenience and sophistication of contemporary construction.
Simons Walk pays homage to the rich history of Charleston, with a beautiful historic ruin along St. Philip Street serving as a picturesque backdrop to these three and a half story condominiums. By preserving the facade of the building and incorporating it into the new design, we have created a captivating landmark that has become a popular stop on the famous Charleston carriage tours.
Each unit features spacious and elegant interiors, complemented by expansive rooftop decks that overlook the iconic Charleston skyline.
An open-plan kitchen, living, powder and dining spans the ground level.
The entire second floor displays an 800-square-foot master suite, complete with a personal wet bar, laundry room, and spacious walk-in closets. The master bath includes a large soaking tub as well as a large shower painting 4 shower heads.
The third floor reveals two additional spacious bedrooms with in-suite baths.
The three and a half story living space is capped off with a private rooftop deck and roof deck appurtenance complete with a kitchenette including a dishwasher, beverage fridge and sink to ensure all cocktails can be made without the worry of carrying dishes down the stairs.
On the roof deck residents are treated to breathtaking panoramic views of Charleston’s skyline, showcasing the peaks of eight different churches, and affirming why the city is known as the Holy City!
The condominium’s exterior displays a combination of a three-coat masonry stucco on block, metal paneling and boral Truexterior siding along with stained cypress accents on the soffit detailing. The wrought iron on the exterior is ground and sealed to maintain an industrial feel within the historic remnant facade. All the exterior materials used were focused on creating a low maintenance modern aesthetic.
The condominium’s interior boasts a beautiful and durable epoxy floor on the ground level with white oak flooring throughout the upper levels. The kitchen and living room walls are draped with modern trim accents. An architectural walnut louver system and a powder coated chrome handrail system extend throughout the stairwells and hallways. The cabinets create a minimalistic appeal that includes a combination of white Napa shaker cabinets with slab walnut cabinet accents and white quartz countertops throughout. The lighting and plumbing fixtures create a sleek contemporary aesthetic.
Every detail in the new structure was handcrafted for modern living while the historic remnants remain virtually untouched to preserve the history. Simons Walk serves as a monument to restoring the past and building the future.
Our team has truly enjoyed constructing this difficult but rewarding project!

