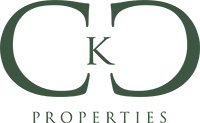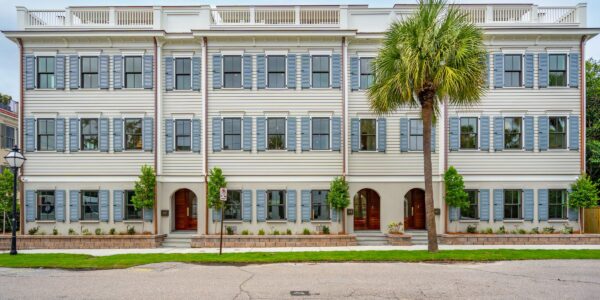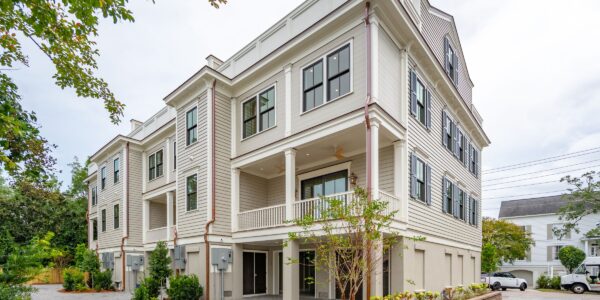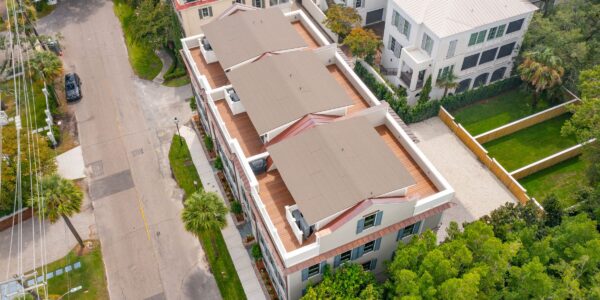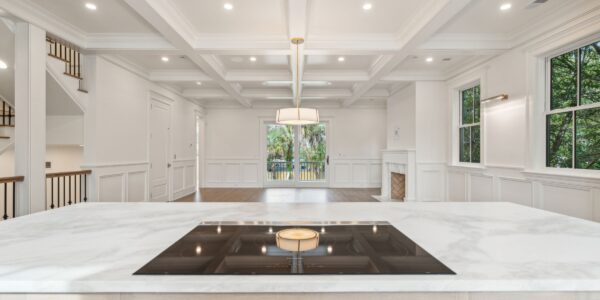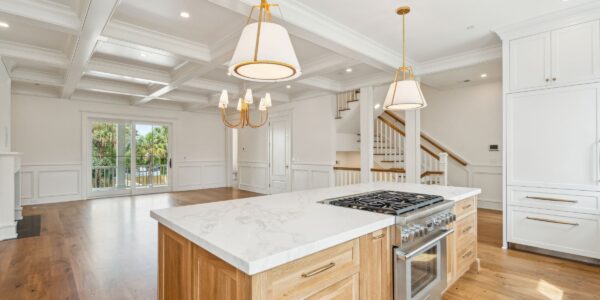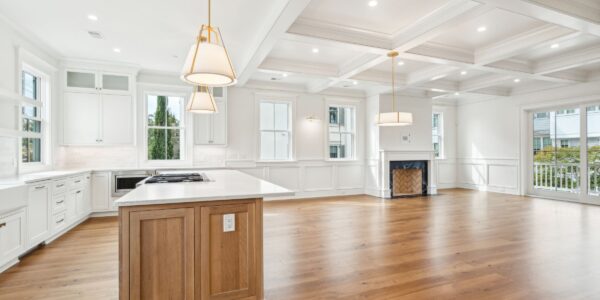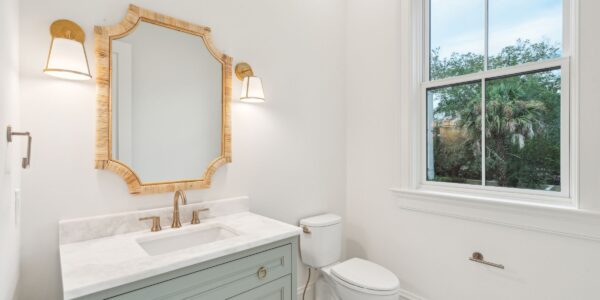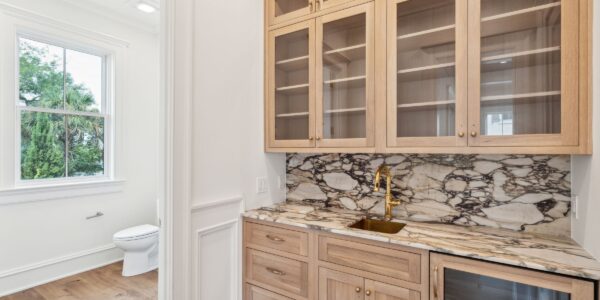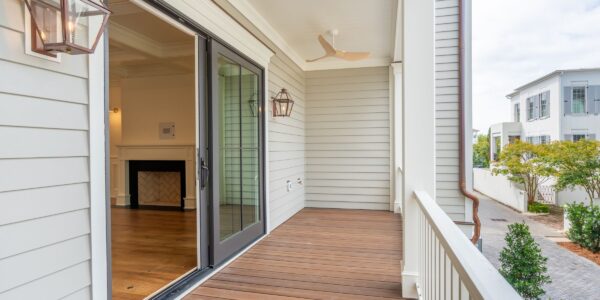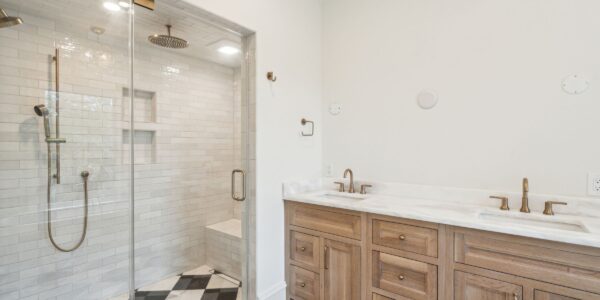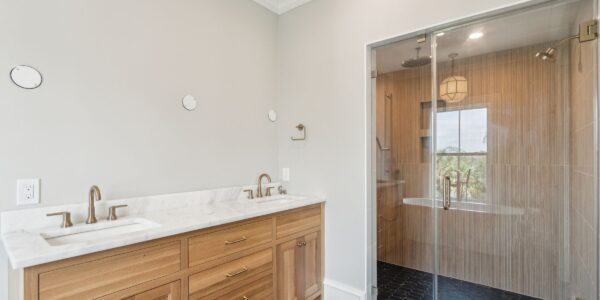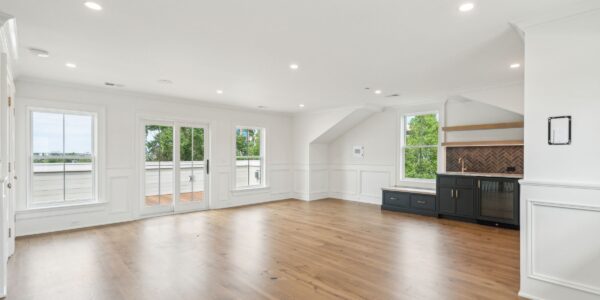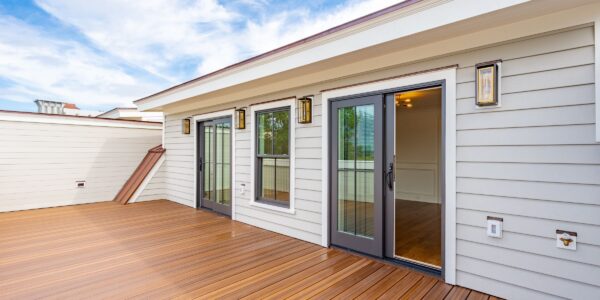Governors Row is located at 63, 65, and 67 Barre Street is a luxury townhome condominium project situated in the heart of downtown Charleston within the Harleston Village community.
Each of the three town homes sold for $3mm+ prior to completion, allowing the owners to further customize their space.
The site originally comprised two lots: 63 Barre Street and 65 Barre Street. 63 Barre Street was acquired from the original developer of the Halsey Park community as one of the last two remaining lots in this luxurious development. 65 Barre Street had a 1960’s vintage ranch home that was used as a rental property by the previous owner. Efforts have led to the acquisition and merging of 63 & 65 Barre Street, forming three lots, including 67 Barre Street. These parcels have now been incorporated into the established neighborhood of Halsey Park through an expansion of the Halsey Park Homeowners Association.
The project consists of three beautiful Charleston homes, each having 3 1/2 stories of finished area. The exterior of the home features “Charleston Stucco” which is applied to the concrete masonry units at the ground level and traditional wood framing with cementitious lap siding above. Large, impact-rated aluminum clad windows and sliding doors provide abundant natural light. The homes are topped with standing seam metal roofing, a typical Charleston architectural element.
Each residence offers an open floor plan on the first level, comprising a kitchen, dining area, and great room with access to an outdoor covered porch. The second floor includes two guest bedrooms with in-suite bathrooms and a large master bedroom suite with a walk-in closet and elaborate master bathroom. A laundry room is also situated on this level. The third floor offers two options: Option #1 consists of an expansive rooftop master bedroom suite with a private rooftop deck, and Option #2 serves as a den or bonus room with a wet bar, elevator access, and another rooftop deck.
Additionally, a notable feature of this development is that each homeowner at 63, 65 & 67 Barre Street maintains 1/3 of the western land area (3,925 sq. ft.), which can be utilized for private plunge pools, spas, or garden areas, subject to individual homeowners’ preferences and designs. The location offers beautiful views of the Ashley River and nearby Alberta Long Lake, and the development is well-integrated into the historic Halsey Park community and the Downtown Charleston area.
