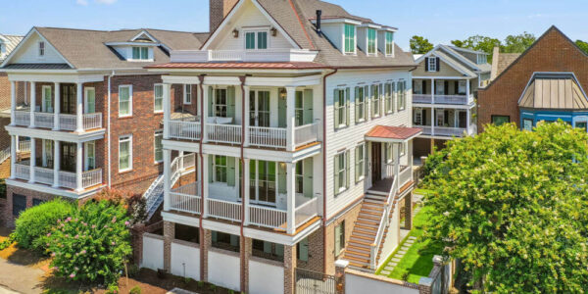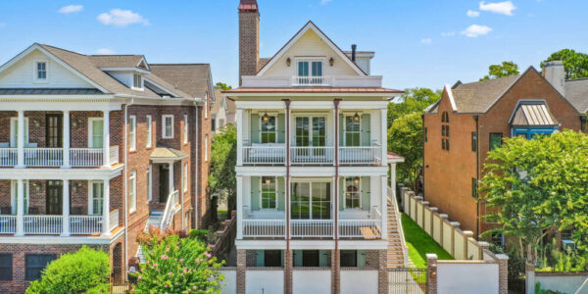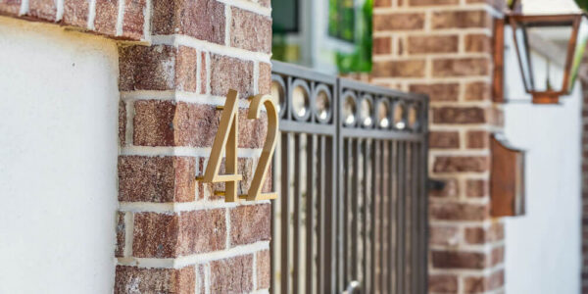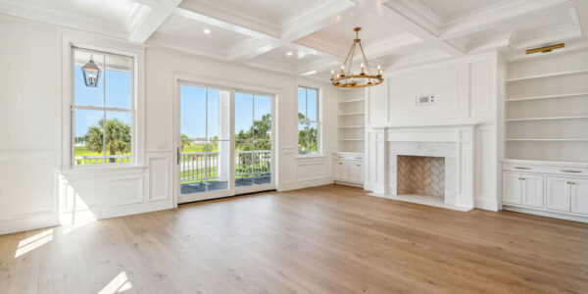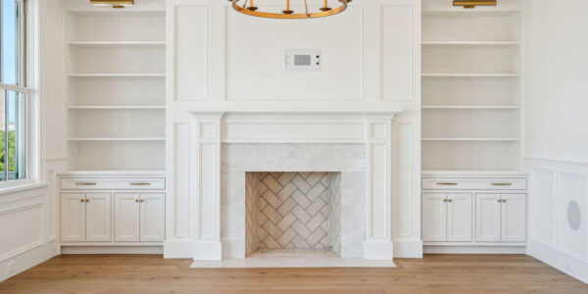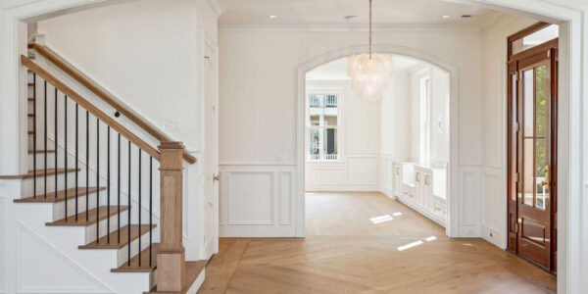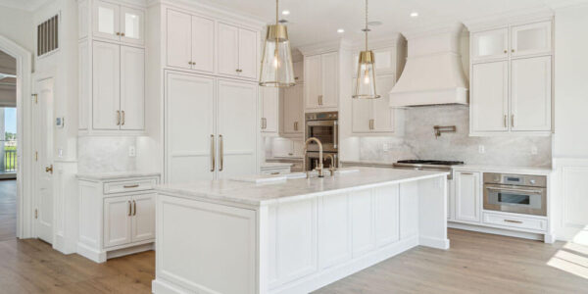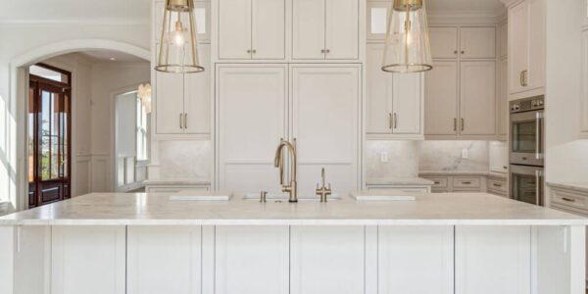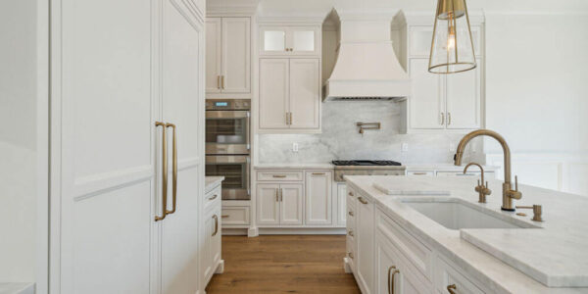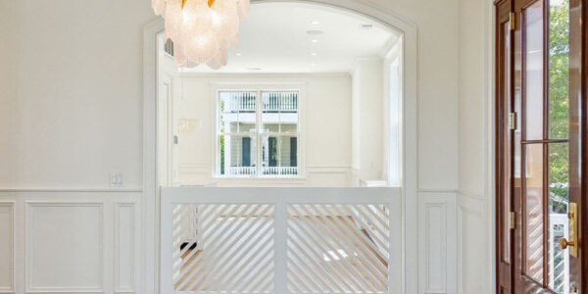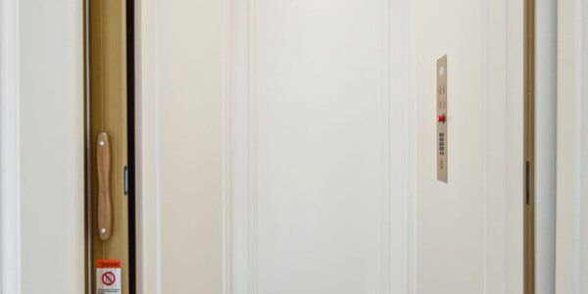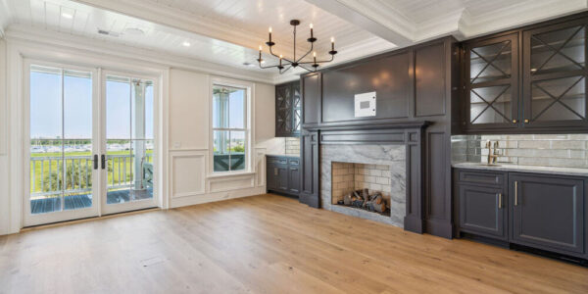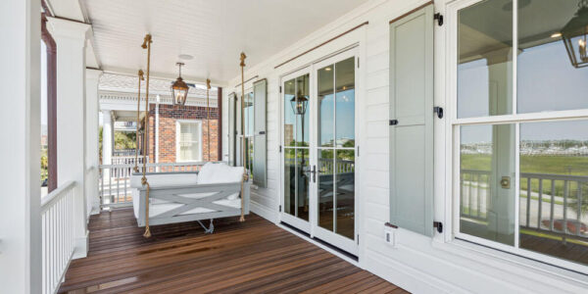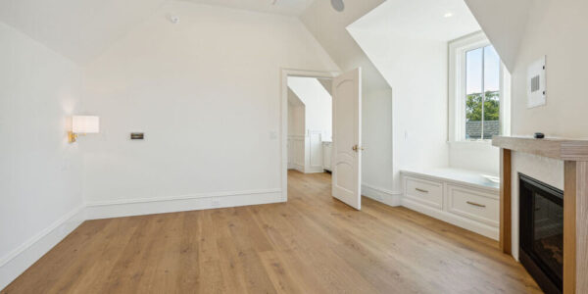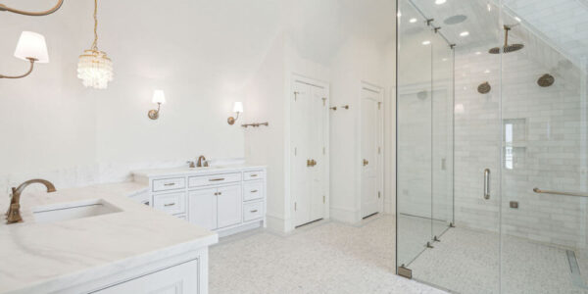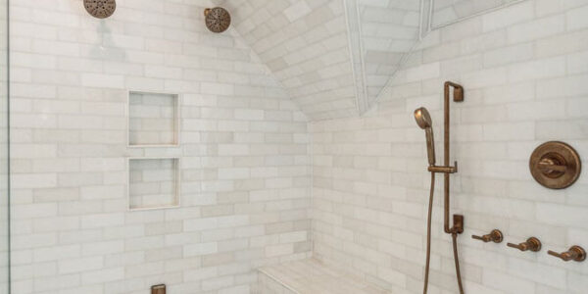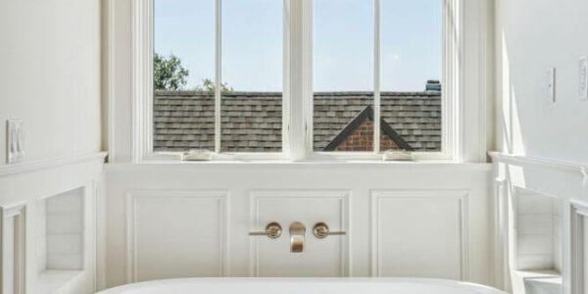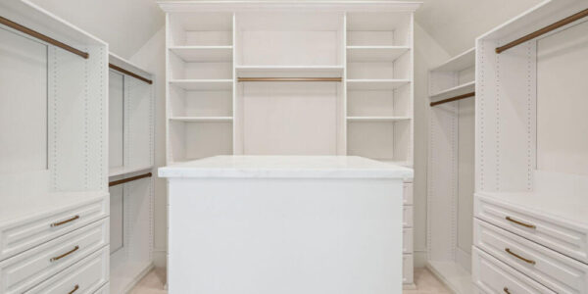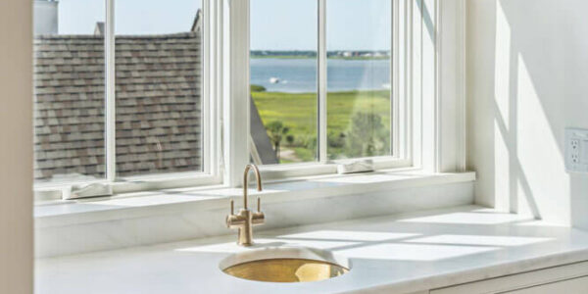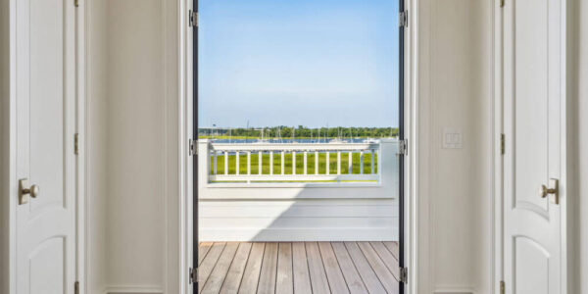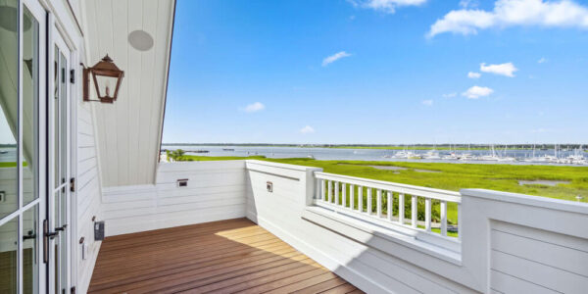42 Halsey Boulevard was completed in July of 2023 after a 12-month construction period. This custom home boasts 3,500 square feet of heated space and 1,500 square feet of unheated garages, porches and roof decks.
The home’s foundation was constructed using a 65′ deep helical pile and grade beam system while the framing and glass systems-maintained impact rated windows and a quick tie strapping system that will ensure stability during any major catastrophic event.
The architecture takes a traditional approach to new construction to blend in with the historic fabric of Charleston while maintaining energy efficiency and low maintenance modern equipment and materials.
The new home provides a ground floor level garage, foyer and in-home gym as well as an elevator egress to the top floors.
The main first story level displays a large open kitchen/living area.
The second story maintains two guest bedrooms with private bathrooms, two office suites and a large den and rear porch overlooking the Ashley River.
The top floor is fully utilized as a master bedroom suite with its own kitchenette, bedroom, bathroom, walk-in closet and exterior patio with astounding sunset views over the Ashley River.
It was a pleasure to work with the new owners who have settled in well to their fantastic new home and the Charleston Community.

