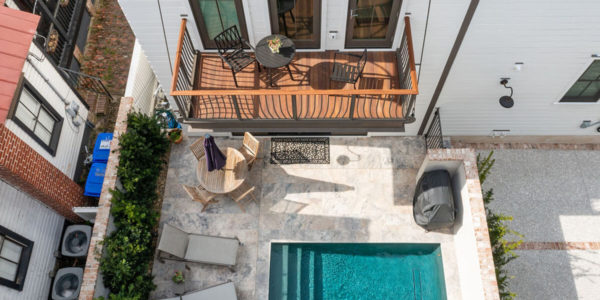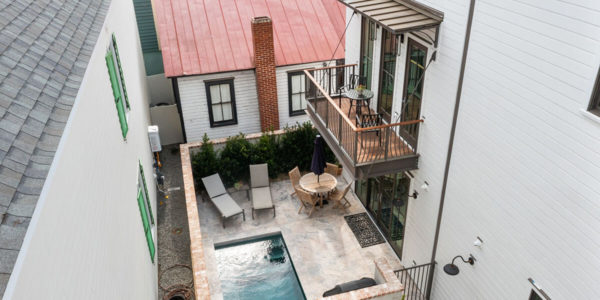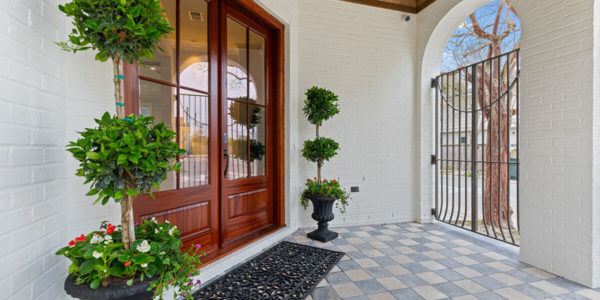The Cavallo Suite
Located just one block from Upper King Street within the Cannonborough- Elliotborough neighborhood of Charleston, this brand-new home is surrounded by the historic charm of downtown Charleston while maintaining all the benefits of a new home.
This home features an “upside down” floor plan with the kitchen, dining, main living room and roof deck on the third story while the ground floor maintains a secondary living room leading out to the private spa/pool deck. Our vision with this floor plan design was to allow gathering on the top level with roof deck view of the Charleston skyline for everyone to enjoy while maintain the bedrooms on the first and second levels of the home.
The elevator makes getting to the upper floors easy for those not wanting to walk up the beautiful stairwell. The first floor will feature an entry loggia area displaying decorative wrought iron, mahogany trim, and marble floors with a small covered outdoor seating area for enjoying a morning coffee. A secondary living room with buffet and wet bar including a refrigerator, ice machine, mini dishwasher, sink and disposal allowing cocktail creations to be made pool side. The first floor will also maintain a large bedroom with twin xl custom built bunk beds and a queen bed with a full bathroom. The ground level private outdoor area will include an in-ground “spool”, short for spa-pool, measuring 7’x15’ with 8 Jets and a heater, allowing water temperatures upwards of 100 degrees Fahrenheit, a full-length relaxation bench, and color changing lights. Surrounding the spool is silver travertine tile deck for sun- bathing and relaxing with an outdoor grill and beautiful palm trees.
The driveway made with brick rowlock and tabby concrete can accommodate 2 vehicles. One of the parking spaces will be equipped with a car charging station for electric vehicles.
The second floor includes two bedrooms plus a master suite all with their own private closets and baths. The master suite will maintain a private balcony overlooking the outdoor spool area.
The third floor features custom kitchen cabinets and high-end appliances, a dining area, as well as a living room that open out to a roof deck with an outdoor dining table and sun chairs. The interior finishes will include custom wrought iron railings, wainscoting throughout, as well as beautiful lighting and décor. The exterior will be highlighted by painted brick with arch details, channel gap siding with shutters, wrought iron and wood features.
This home displays a soft modern style of architecture. The finishes, features, and location will be unmatched in downtown Charleston.




