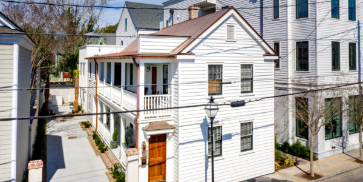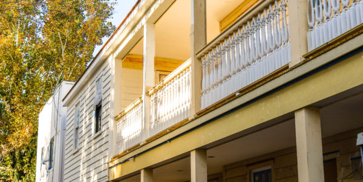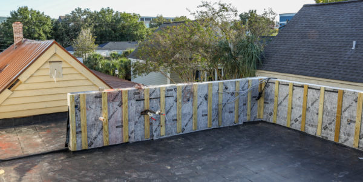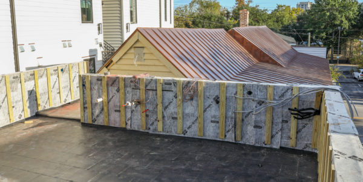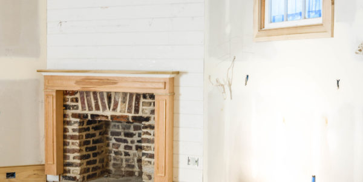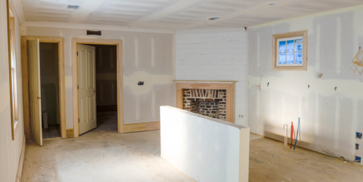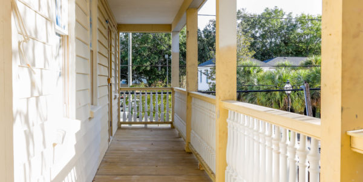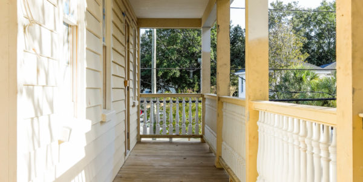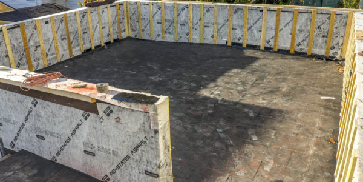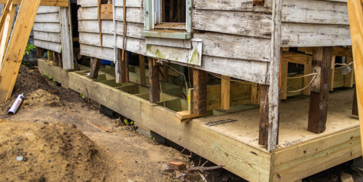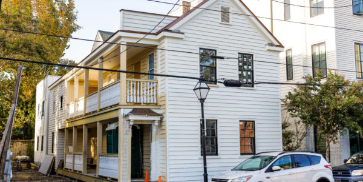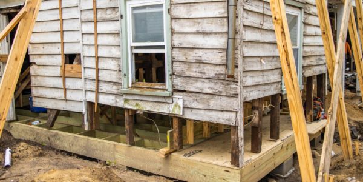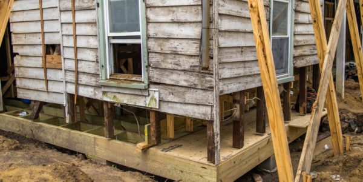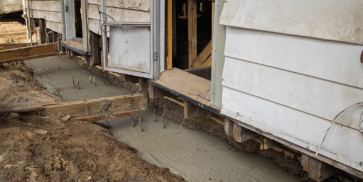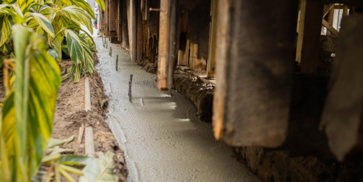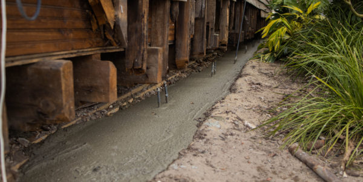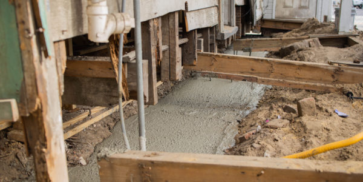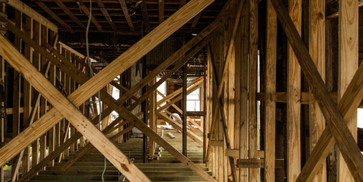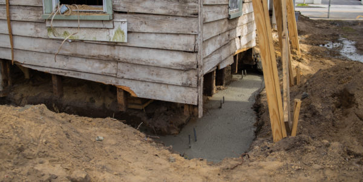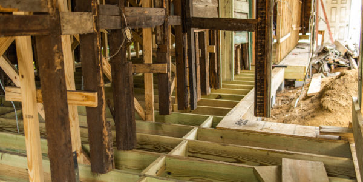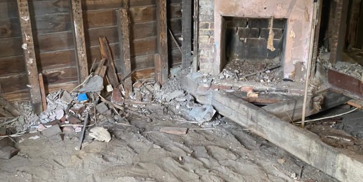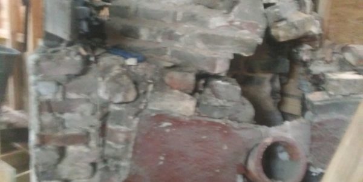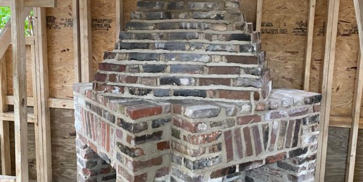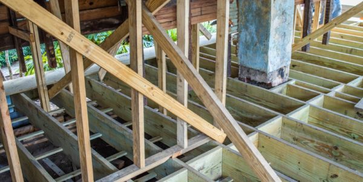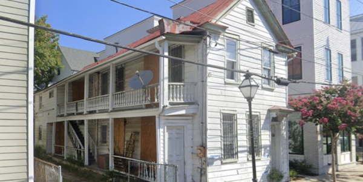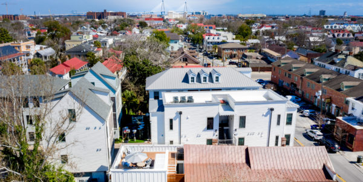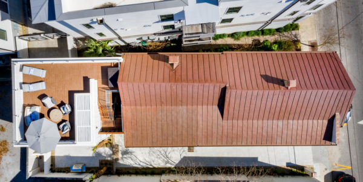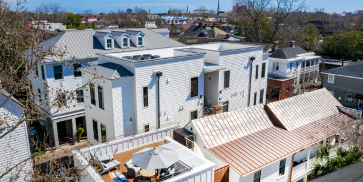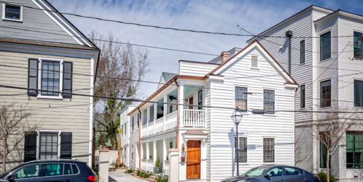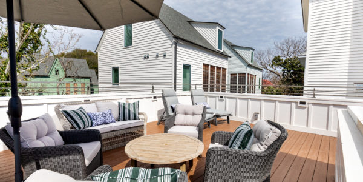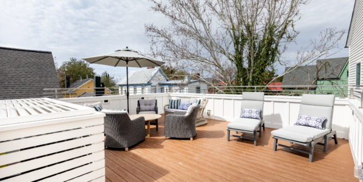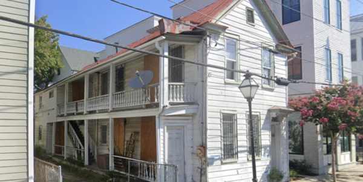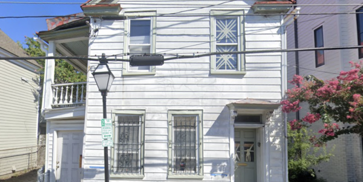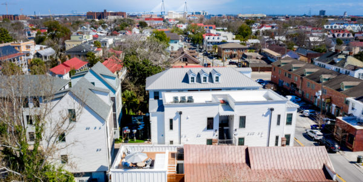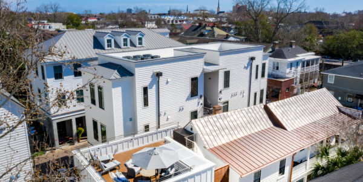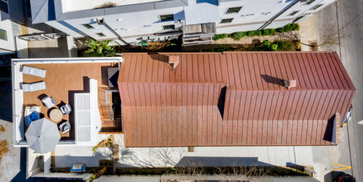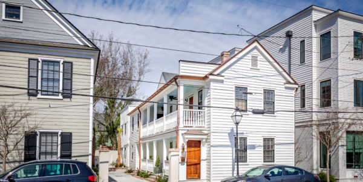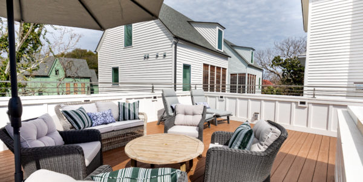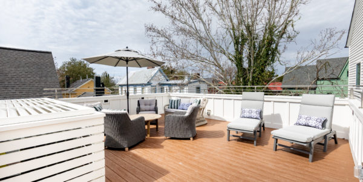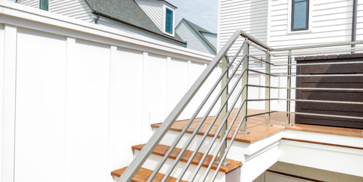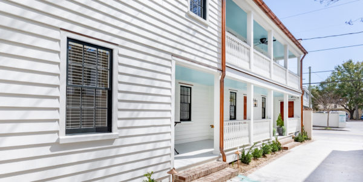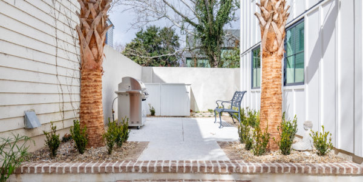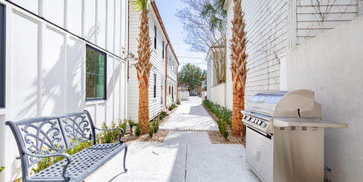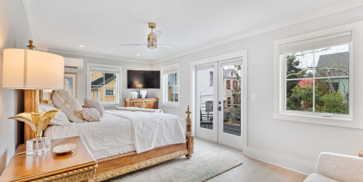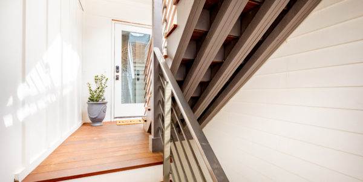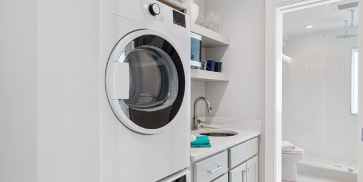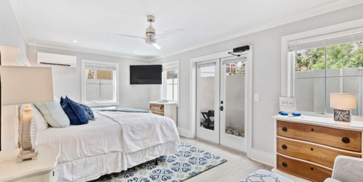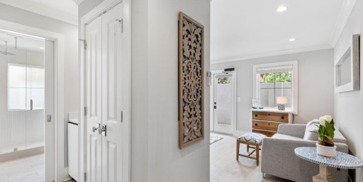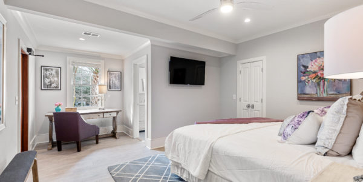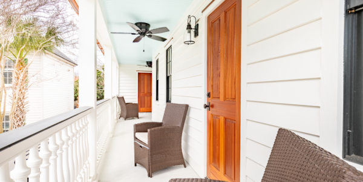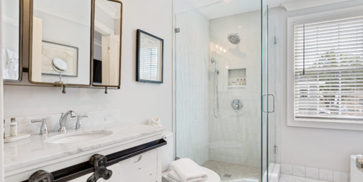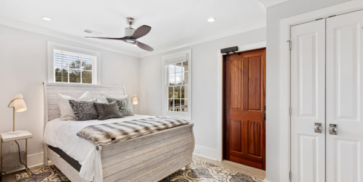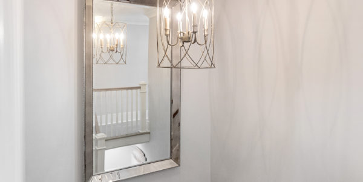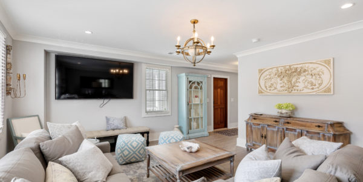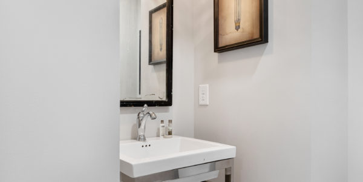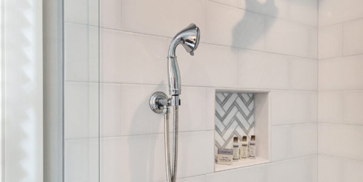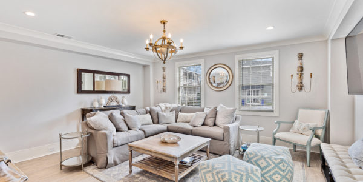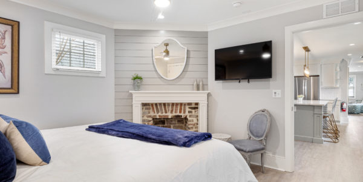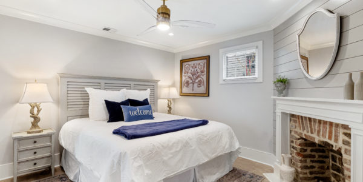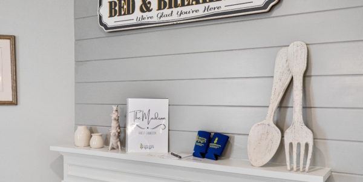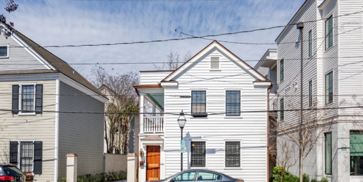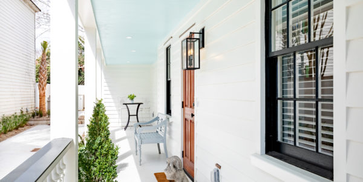With every CKC renovation project, it’s all in the details. We do everything we can to preserve the historical integrity of each home we renovate, injecting life back into the original architectural details that give these Charleston homes such character and charm. Our latest renovation project has been no walk in the park and has come together to be one of our favorite transformations yet!
Our clients, Ron and Michele Weinberger, purchased the late 1800’s Charleston Single in very poor condition but had a clear vision for the property and saw its potential, being located in the desirable Accommodations (Short-Term Rental) Overlay district.
This project consisted of a complete renovation of the current structure as well as an 800 sq.ft. addition off the rear, attached to the original historic fabric by a stairwell access breezeway.
126 Spring has a total of -2,700 square feet, 6 bedrooms and 6 bathrooms with the ability to be rented as a 6-bedroom home, a 4-bedroom home, or even two 1-bedroom suites with small kitchenettes.
The original house was constructed in the 1800’s and if you view the property photos you will notice the protrusion in roof pitch and change in soffit towards the middle of the existing home. The portion of the structure that starts where the roof protrudes is actually the original late 1800’s Charleston single house, while the front portion we believe was added in the early 1900’s.
The original rear portions of the existing house were found with a foundation system that consisted of no pier footings or subterranean foundation whatsoever. Instead, the entire structure was bearing on 6″ x 8″ timbers, set on grade from which the floor system spanned the entire width. The front part of the existing house displayed a foundation utilizing pier footings with an 8″ x 8″ sill beam from which the floor joists spanned the structure. Since most of the structure was supported simply by 6″ x 8″ beams, set on grade, we discovered a large amount of rot in the beam foundation and termite damage throughout the structural studs.
CKC Construction worked closely with Powell Engineering to brace the structure in multiple phases. We suspended the structure in the air from the interior, while the new reinforced footers were excavated/poured, and pier footings were installed. At this point we installed the first-floor system which tied the two structures together in a more stable fashion. We then framed up to the second-floor system, removed the bracing from the first floor and repeated the bracing process once again to straighten and reinforce the second floor framing. The new foundation and structure
serve to remove the “Charleston Lean” from the home and make it structurally stable once again. From there we begun to revitalize the home from the inside out. Our work includes repointing fireplaces, adding a copper roof and roof deck and rebuilding the beautiful historic piazzas.
126 Spring Street, now dubbed “The Madison Suite” after Ron and Michelles daughter, is open and ready to welcome guests from all over the world for an unforgettable stay! Book a suite now by using these links:
https://www.airbnb.com/rooms/48191683?s=67&unique_share_id=ccc91305-a920-42fb-96ef-d6a35ef29d2d
https://www.airbnb.com/rooms/48013607?s=67&unique_share_id=561C3036-4a22-403e-8927-6ec2389f9355
https://www.airbnb.com/rooms/48191521?s=67&unique_share_id=44330ffa-6768-42f4-9708-8820C2b09d07
https://www.airbnb.com/rooms/48186304?s=67&unique_share_id=c5aobo81-19bc-4258-aifd-521b95cffooe

