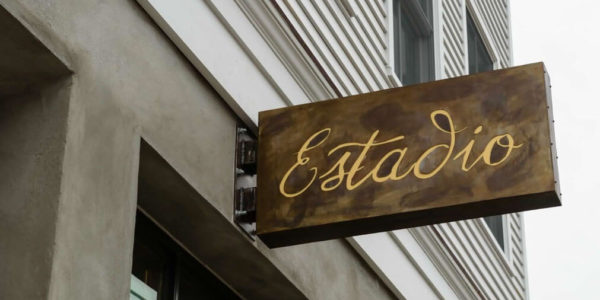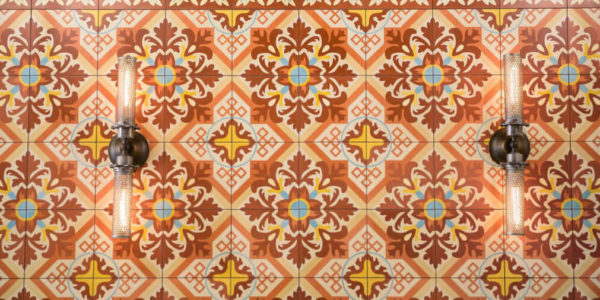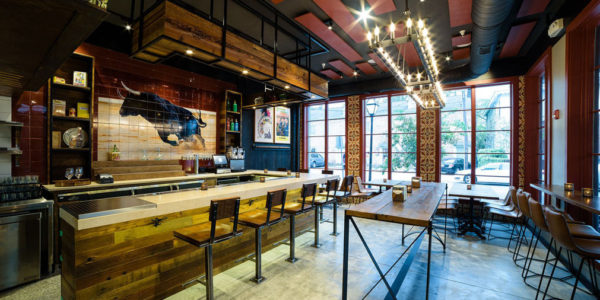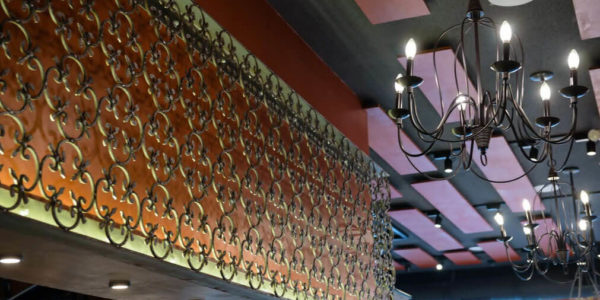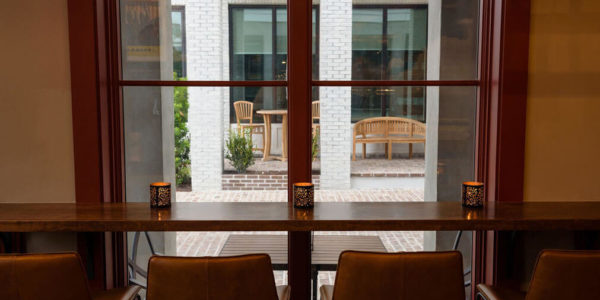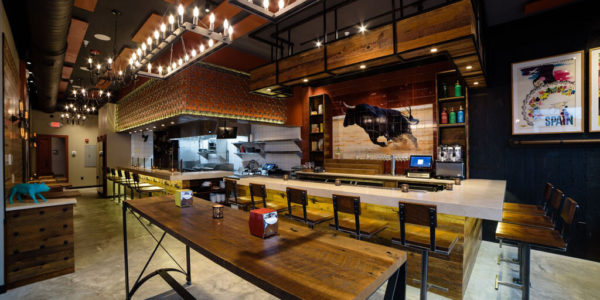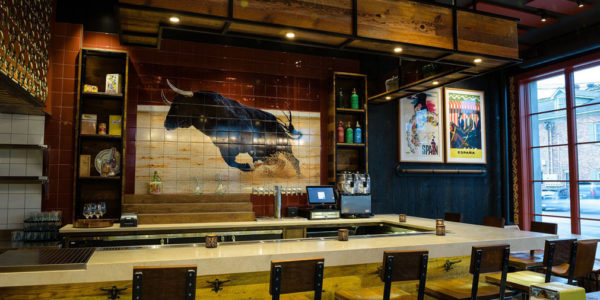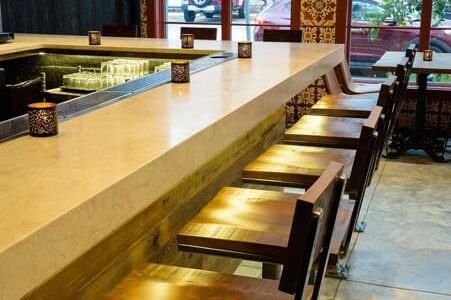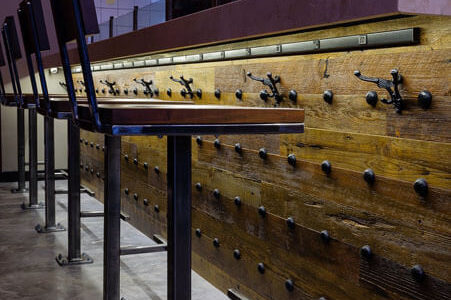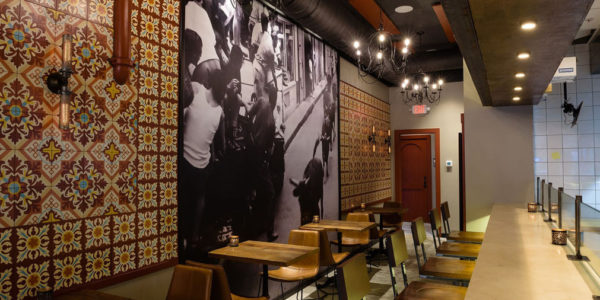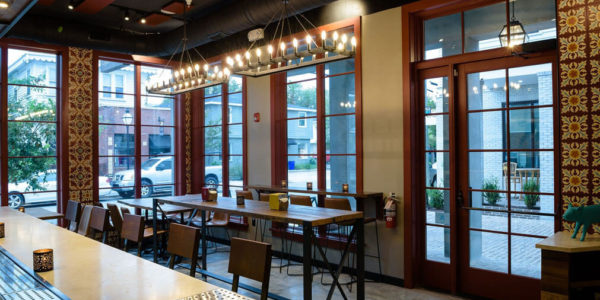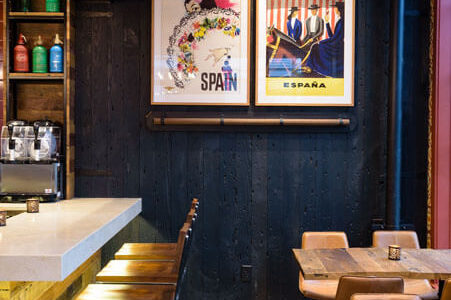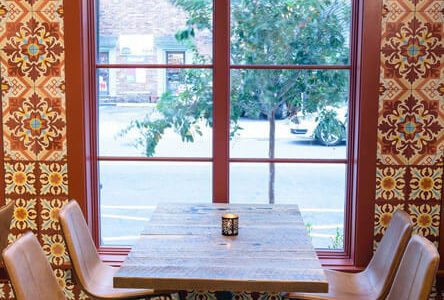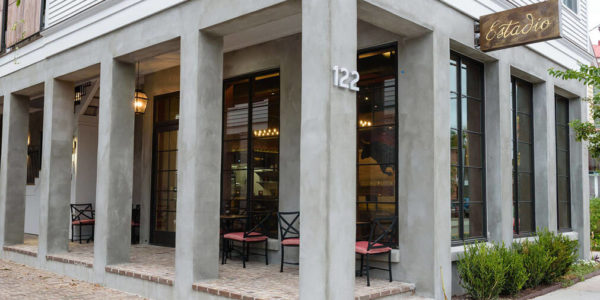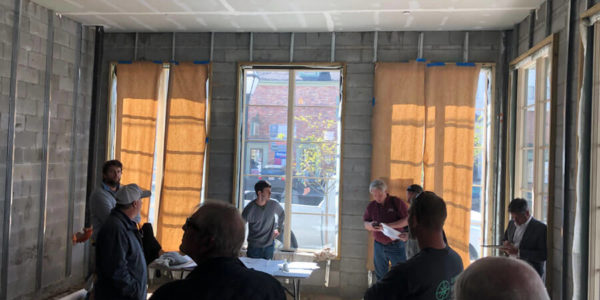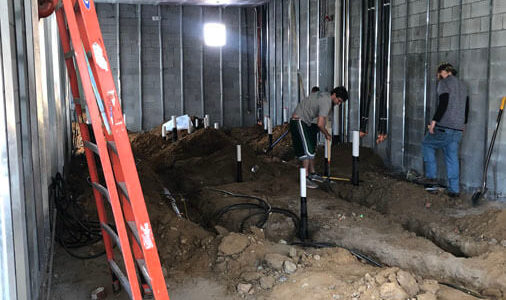CKC Construction completed the build out of Max Kuller’s (out of Washington DC) first restaurant in Charleston, a Spanish Tapas restaurant called Estadio.
Designed by Grizform Design, this restaurant displays a cultured and homey gathering space using wrought iron features, restoration heart pine accents and unique artwork.
The buildout started as an unfinished shell space with dirt floors, CMU walls, no mechanical, and no electrical or plumbing rough ins throughout the space. CKC Construction worked with the designers, subcontractors, and equipment suppliers to bring the space to life.
The dining room consists of wrought iron features including hanging bar shelving, rosette soffit décor and shelving. The bar displays prefinished heart pine with iron “Clavo’s” and a marble top giving the space a rustic feel. There is true concrete Spanish tile and artwork displayed throughout the dining room with a unique color pallet which contributes to the Spanish theme.
The furniture layout includes multiple tables, a kitchen bar to watch the chefs do their magic, as well as two stand up community tables at the bar area to bring the tapas sharing culture to life.
This was CKC Construction’s first venture into a commercial restaurant build out and it has been a great success thus far. The subcontractor relations made throughout and satisfied customer drive CKC Construction’s future in this facet of the construction industry.
Now open, Estadio Charleston brings something truly unique to the Cannonborough/Elliotborough Neighborhood and Sanctuary Court Development.

